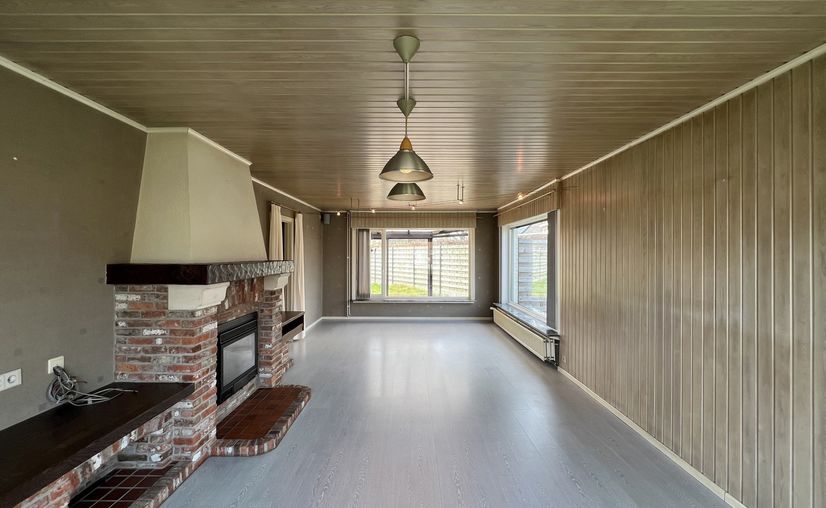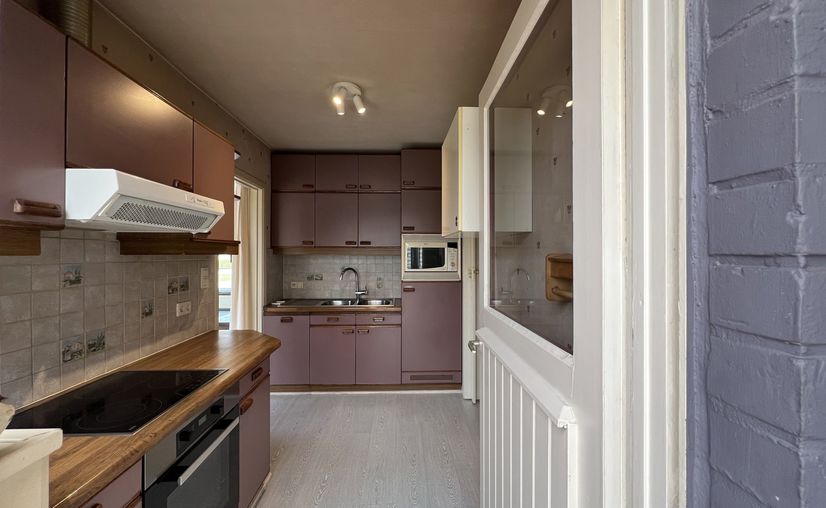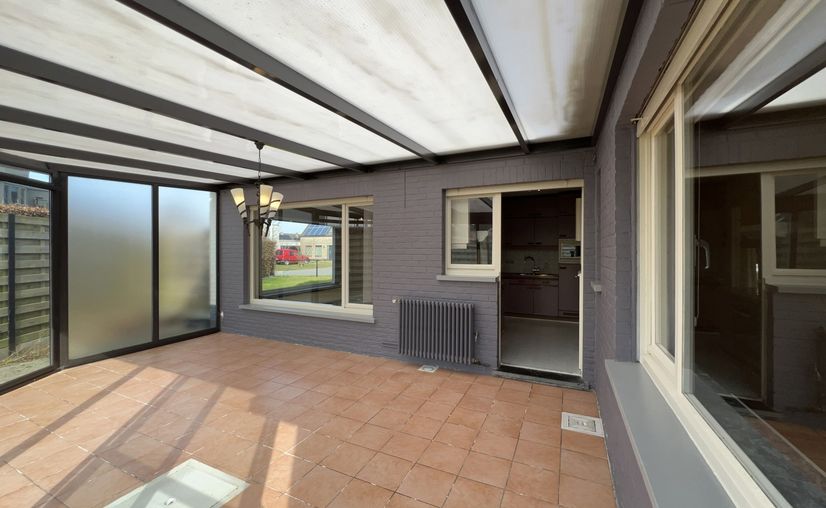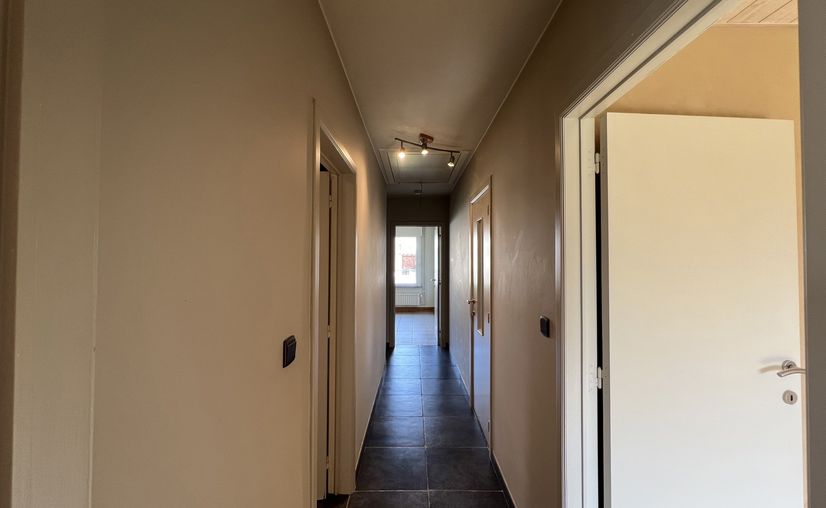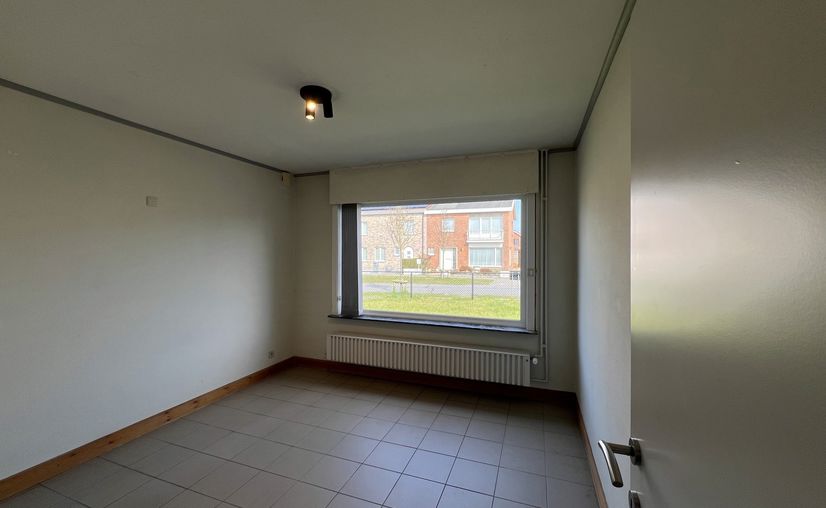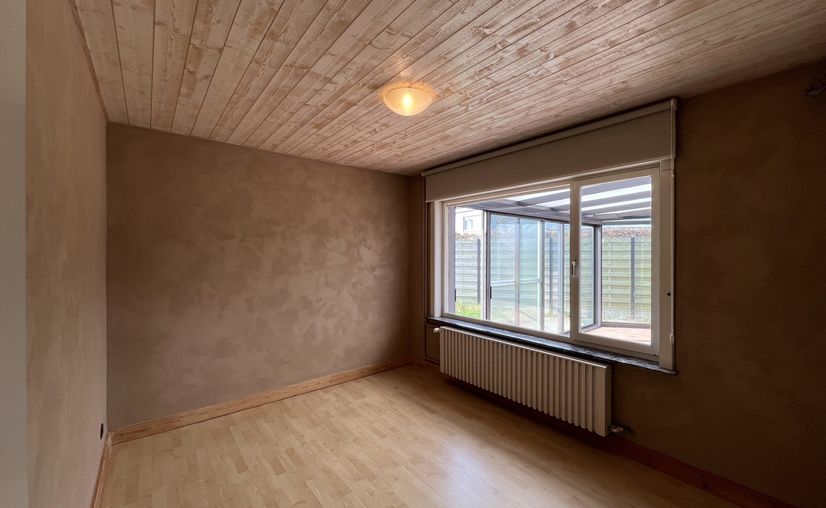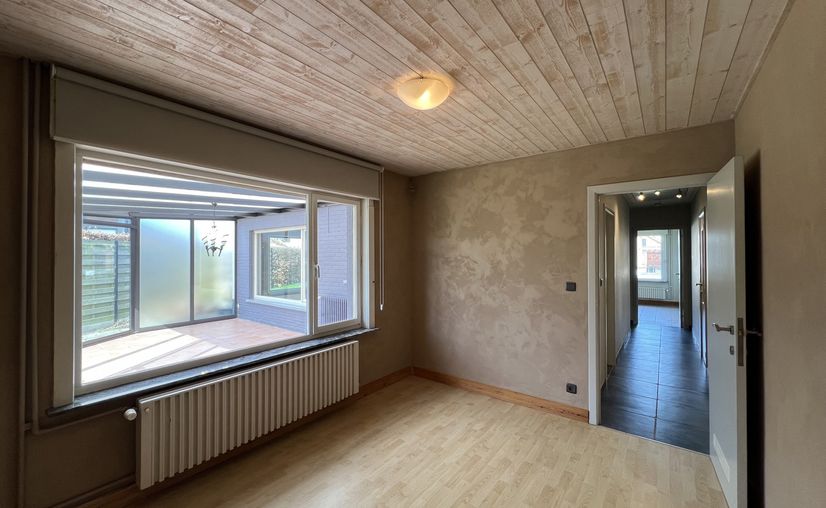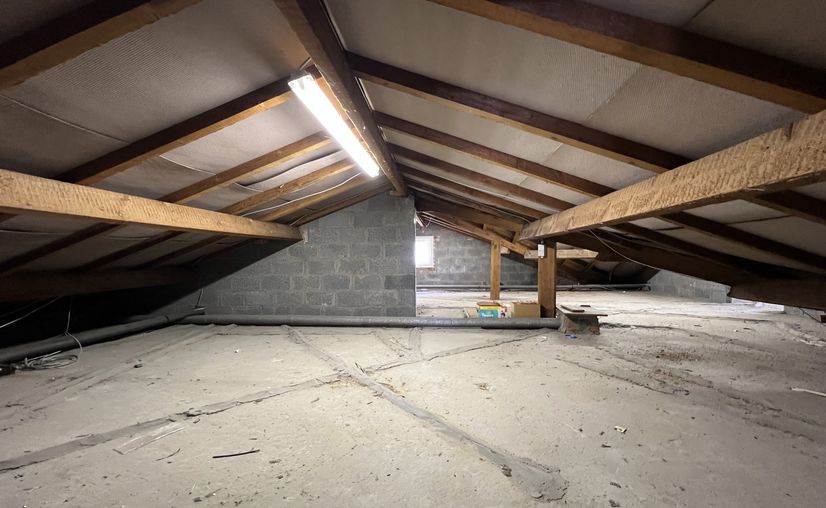-
Financial
- Price
- € 398.500
- Land registry income
- € 959
- Subject to VAT
- No
- Reference
- V1154
-
General info.
- Technical condition
- Good state
- Construction
- Detached
- Garden
- Yes
- Orientation of the rear front
- South
- Garage
- Yes
- Garages
- 1
- Parkings outside
- 2
- Parking inside
- Yes
- Parkings inside
- 1
-
Dimensions
- Ground area
- 560 m²
- Living area
- 150 m²
- Area main building
- 164 m²
- Width at street side
- 26 m
- Frontage
- 13 m
-
Location
- Address
-
Galbertuslaan 13
8000 Bruges - Shops at
- 500 m
- School at
- 300 m
- Public transport at
- 65 m
- Highway at
- 1.500 m
- Sports center at
- 2.000 m
-
Interior
- Living room
- 33 m²
- Kitchen
- 7 m²
- Bedroom 1
- 12 m²
- Bedroom 2
- 14 m²
- Bedroom 3
- 11 m²
- Laundry
- Yes
- Attic
- Yes
-
Energy
- Windows
- Vinyl
- Electricity certificate
- Yes, conform
- Heating type
- Gas (centr. heat.)
-
Town planning
- Zoning
- Living zone
- Building permit
- No
- Intimation
- No
- Parcelling permit
- No
- Right of pre-emption
- No
-
Downloads
- Bodemattest
- Conformiteitsattesten
- Gewestinfo
- Herstelvorderingen
- Kadastrale legger en plan
- Ongeschikt en onbewoonbaarverklaringen
- Onroerend erfgoed
- Watertoets
- Voorkooprechten
- Vastgoedinlichtingen
- Keuring elektriciteit
- EPC
- EPC - simulatie spouwvulling - zoldervloer
- EPC - simulatie met extra zonnepanelen
- Asbest attest






